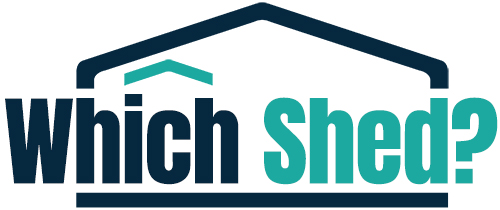The Yorick Tailor-Made Insulated Garden Room distinguishes itself as a standout and widely popular garden sanctuary. Its timeless and sophisticated design seamlessly integrates into any garden or outdoor setting. Each garden structure meticulously crafted by Bards adheres to premium quality benchmarks and presents the opportunity for customization across various aspects to reflect your unique style. This specific version of the Yorick is adorned with painted 12mm shiplap tongue and groove panels that can be customized with your preferred color. Unlike certain rivals, our garden room comes completely insulated by default (covering floor, walls, & roof). Furthermore, the following features are included in our standard offerings:
- Double UPVC Doors (4′ – 123.3 x 200.8cm WxH)
- 2 x UPVC Full-Length Fixed Casement Windows at the front (T15 – 79.5 x 200.8cm WxH)
- 1 x UPVC Full-Length, Top Opening Casement Window for the side (T10LEA – 58.5 x 200.8cm WxH)
- 9mm vertically grooved and primed MDF board internal cladding
- Bardoline classic roof shingles
- Additional 8mm laminated flooring with 3mm underlay
- Choice of Laminate Shades
We offer several alternative options for windows and doors, which can be seen in accompanying documentation and are accessible upon request. You have the choice of selecting Aluminum or UPVC doors. The UPVC doors and windows are available in 4 different shades and require minimal maintenance. It’s important to note that the interiors of the UPVC options are uniformly White. The doors and windows boast high-quality craftsmanship with draft-proofed sealed units.
Opportunities for enhancements include:
- Discreet Fastening
- Premium 12mm vertical T&G matchboard Internal cladding
- Guttering & Downpipe
- Roof Windows
- Canopy Extensions
- Internal Wall Dividers with additional doors
- External Painted Plinth Kit to obscure the timber base bearers
- Veranda with lateral wings
- External Decked Area
To personalize your structure with any of these choices, kindly get in touch with one of our extensively knowledgeable sales representatives. The Yorick conforms to the majority of standard height planning regulations, although we recommend confirming with your local authorities. All doors satisfy insurance standards for security.
The Yorick range offers various sizing alternatives, including structures in L-shaped configurations, to meet diverse customer needs. For sizes not formally listed, feel free to contact us for a customized quote. Please be aware that this is a wholly customized construction and adheres to specific retail Terms & Conditions.
Our Insulation Particulars:
Wall Insulation:
- Outer Cladding – 12mm painted tongue and groove cladding
- Air Gap – 12mm space between cladding and lining
- External Lining – Premium permeable membrane
- Insulation – 50mm Mineral wool insulation
- Internal Cladding – 9mm vertically grooved and primed MDF board
Floor Insulation:
- 18mm tongue & groove matchboard floor boards
- Insulation – 40mm Sheet insulation
- Additional 8mm laminated flooring with 3mm underlay
Roof Insulation:
- Classic Roof Shingles
- Panelled Roof Frame
- External Lining – High-end permeable membrane
- Insulation – 50mm Mineral wool insulation
- Internal Cladding – 9mm vertically grooved and primed MDF board
Electricity: If you require electrical wiring in your structure, we advise having an electrician (selected by you) present for around an hour during installation for initial setup, with a follow-up visit for final adjustments after completion. We do not supply or install any electrical fixtures or lighting as part of our service.















































