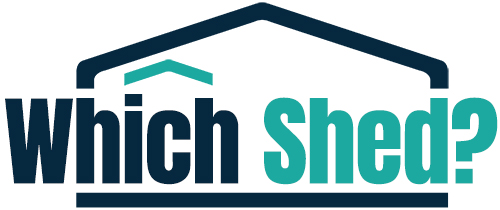Our eminent Othello Tailor-Crafted Insulated Garden Room is distinguished as the supreme selection and best-selling outdoor space. Its stylish and contemporary design will enhance any garden area or outdoor environment effortlessly. Each of Bards’ garden structures is meticulously handcrafted, and you have the freedom to personalize the layout in various manners to showcase your individual design preferences. This particular iteration of the Othello is adorned in painted 12mm shiplap tongue and groove panels, available in the color of your preference. In contrast to certain rivals, we provide the garden room entirely insulated by default (covering floor, walls & roof). Moreover, our standard package incorporates the following additions:
– UPVC Double Entryways (4′ – 123.3 x 200.8cm WxH)
– 2 x UPVC Full-Length Fixed Casement Windows located at the front of the structure (T15 – 79.5 x 200.8cm WxH)
– 1 x UPVC Full-Length, Top-Opening Casement Window positioned at the side of the edifice (T10LEA – 58.5 x 200.8cm WxH)
– 9mm vertically grooved and primed MDF board inner paneling
– Sturdy EPDM rubber roof covering
– Additional 8mm laminated flooring accompanied by 3mm underlay
– Range of Laminate Hues
We present an assortment of alternative window and door options, outlined in the supplemental documentation and available on a price upon inquiry basis. The entrances are presented in both Aluminum as well as UPVC with the UPVC choices accessible in 4 varying tints, necessitating no maintenance! Do bear in mind that all internal components of the UPVC selections are White. Top-notch joinery is merged into all mortise and tennon portalways and windows, complete with draft-proof sealed units. Further improvement opportunities encompass:
– Concealed Nailing, eradicating visible nail punctures on the paneling for a faultless semblance
– Superior 12mm vertical T&G matched board inner lining (POA)
– Guttering & Downpipe
– Roof Windows
– Canopy Extensions
– Inner Wall Dividers with additional entries on offer
– Exterior Painted Plinth Kit to mask the timber base bearers
– Veranda with lateral extensions (POA)
– Exterior Decked Zone (POA)
For the customization of your design with any POA choice, feel free to contact a member of our fully informed sales crew. The Othello is engineered to abide by most height zoning regulations, however, we highly suggest validating with your local governing authority. All entrances meet the insurance prerequisites concerning locking. The Othello construction range is attainable in various dimensions to cater to our client base, which encompasses L-Shaped structures. If there is a size you require that is not listed, kindly reach out to us for a tailored cost estimation. This is a completely bespoke structure and thus subject to tailored retail Terms & Conditions.
Our Wall Insulation Includes:
– External Paneling: 12mm painted tongue and groove cladding
– Air Space: 12mm air space between external paneling and outer lining
– Outer Lining: High-caliber breather membrane
– Insulation: 50mm Mineral wool insulation
– Internal Paneling: 9mm vertically grooved and primed MDF board
Our Floor Insulation Includes:
– 18mm tongue & groove matched board floor planks
– Insulation: 40mm Sheet insulation
– Additional 8mm laminated flooring with 3mm underlay
Our Roof Insulation Includes:
– EPDM Firestone rubber roof covering, single sheet system, mechanically affixed
– Decked Roof Frame
– Outer Lining: High-caliber breather membrane
– Insulation: 50mm Mineral wool insulation
– Internal Paneling: 9mm vertically grooved and primed MDF board
Electricity:
If you require electricity within the structure, we recommend that an Electrician (selected by you) is present on-site for about an hour during set-up to conduct the initial fixing. The electrician might need to revisit once the building is finalized to execute the final fixing. Kindly note that we do not supply or install any electrical sockets or lighting as part of our service.















































