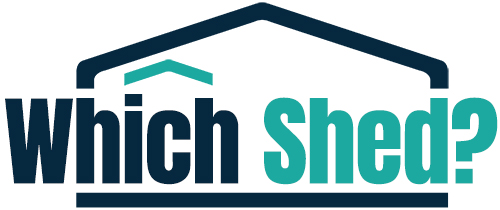The charming Oswald Handcrafted Insulated Garden Room is a top-tier selection within our range of garden room models. Its contemporary and sophisticated design harmonizes flawlessly with any garden or outdoor environment. Each Bards garden construction is meticulously fashioned with premium excellence, allowing you the freedom to customize the framework in multiple ways to reflect your distinct taste. This particular rendition of the Oswald showcases 14mm vertical cedar panels. In a departure from rival products, we provide this garden room fully equipped with insulation across the floor, walls, and roof as a standard inclusion. Additionally, our basic package covers the following amenities:
– Double Doors crafted from UPVC (Tailored to fit width requirements)
– 2 Stationary Casement Windows made of UPVC, full-length and positioned at the front of the structure (Size: T15 – 79.5 x 200.8cm WxH)
– Interior cladding of 9mm vertically grooved and primed MDF boards
– Resilient EPDM rubber coating for the roof
– 8mm laminated flooring supplemented with a 3mm underlay
– Choice of various Laminate Colors
An array of alternate window and door selections are accessible in the accompanying documentation and can be viewed on a Price Upon Application basis. The doors are obtainable in Aluminum as well as UPVC materials. UPVC doors and windows are available in four distinct hues and necessitate minimal upkeep. It should be noted that all internal components of the UPVC alternatives are White.
All mortise and tenon doors and windows boast superior joinery and incorporate draft-proof sealed units. Elevated features available for customization entail:
– Superior 12mm vertical T&G matchboard Internal cladding – Price Upon Application
– Guttering & Downpipe installation
– Roof Windows integration
– Canopy Extensions – Price Upon Application
– Internal Wall Partitions with optional supplementary doors
– External Cedar Plinth Kit to hide the timber base bearers
– Veranda along with side extensions – Price Upon Application
– External Decked Area – Price Upon Application
To personalize your structure with any Price Upon Application alternative, please liaise with a knowledgeable member of our sales team. The Oswald is formulated to conform to most height planning statutes, although we suggest verification with local regulatory bodies. All doors uphold insurance benchmarks concerning locking mechanisms. The Oswald assortment of constructions comes in assorted dimensions to cater to our clientele’s preferences, including L-Shaped setups. In the event that a specific size is not listed, we encourage you to contact us for a bespoke quotation. This is a completely personalized framework residing under bespoke retail Terms & Conditions.
Our Wall Insulation entails:
– External Cladding: 14mm Cedar cladding
– Air Gap: 12mm Air gap between external cladding and external lining
– External Lining: Premium breather membrane
– Insulation: 50mm Mineral wool insulation
– Internal Cladding: 9mm vertically grooved and primed MDF board
Our Floor Insulation comes with:
– 18mm tongue & groove matchboard floor boards
– Insulation: 40mm Sheet insulation
– Additional 8mm laminated flooring along with 3mm underlay
Our Roof Insulation incorporates:
– EPDM Firestone rubber roofing in a singular sheet system, installed through mechanical attachment
– Boarded Roof Frame construction
– External Lining: Premium breather membrane
– Insulation: 50mm Mineral wool insulation
– Internal Cladding: 9mm vertically grooved and primed MDF board
Electricity – In cases where electrical connectivity is imperative within your edifice, we recommend the presence of an Electrician (of your choice) during assembly to facilitate the initial wiring, requiring approximately one hour, and a subsequent visit post-completion for the final electrical setup. Our services do not include the provision or installation of electrical sockets or lighting fixtures.















































