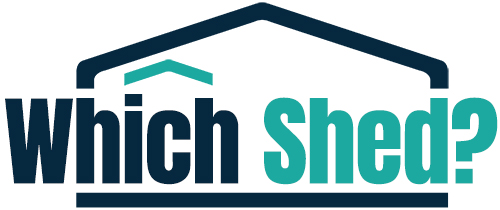Delicately planned and crafted utilizing top-notch materials all through, the adaptable 18′ x 12′ (5.50 x 3.66m) Classic High-quality Wooden Garage / Workspace Shed is the ideal residence for a vehicle, an excellent foundation for remote workers, and the supreme outdoor storage facility. Constructed from deluxe 12mm tongue and groove panels, on a sturdy 50mm x 50mm framework, this wooden garage is extremely durable. The pointed roof is also created from exceptional 12mm tongue and groove, upheld by 3 trusses, and features a strong felt covering for rain protection. A magnificent smooth-planed finish guarantees that this wooden workspace isn’t just durable and weatherproof but also boasts a remarkably stylish look. Entering this garden structure can be achieved through either 6’2 x 7′ dual doors located at the front of the garage, or a personal side door toward the rear. These doors are ledged, braced, incorporate zinc fixtures, and are equipped with rim locks, guaranteeing that precious items remain secure at all times. A lineup of 3 windows, which can be placed on either side of the construction, ensures that the inside receives an abundance of natural light. Two of the windows are fixed, while one is fully operable, allowing for a pleasant working environment on a scorching summer day. Measuring 2690mm x 5500mm x 3660mm and accompanied by a comforting 1-year components warranty, this garden workspace has undergone dip treatment and should be re-treated within 6 weeks post-assembly and yearly thereafter to preserve its handsome appearance. Why not opt for pressure-treated wood? This extends the anti-rot warranty to 15 years. Additionally, we’ll enhance the paneling to an extra-sturdy 15mm – ABSOLUTELY FREE! It’s important to note that pressure-treated timber still necessitates waterproofing during assembly and annually. **Keep in mind that this timber garage does not come with a floor, so installation must occur on an even concrete or paved foundation.** This first-rate garage construction is also offered in various sizes, ranging from 14’x10′ to 20’x12′. Several choices and potential add-ons are also obtainable, such as extra-wide doors, barn-style doors, an additional door, doors positioned in different layouts, transforming a fixed window into an opening fixture, no windows, and a timber upgrade to pressure-treated material. For more information, please reach out to our client support staff. Delivery is complimentary for the majority of UK addresses. Please note that specifications measuring the thickness of cladding, floorboards, and framing are approximate (pre-machining). Consequently, there may be a variance of plus or minus 1mm on cladding and floor panels, and a plus or minus of 5mm on framing.
– Deluxe 12mm tongue and groove panels
– Sturdy 50mm x 50mm frame
– Pointed roof with felt covering
– Lockable dual doors and personal access door
– Doors are ledged, braced, and equipped with zinc fixtures
– 3 windows (can be installed on either side of the structure)
– 1-year components warranty
– 2690mm x 5500mm x 3660mm
– **Floor not included**
– Upgrade to pressure-treated wood for a 15-year guarantee and FREE 15mm paneling enhancement
– Free delivery to most UK addresses




































