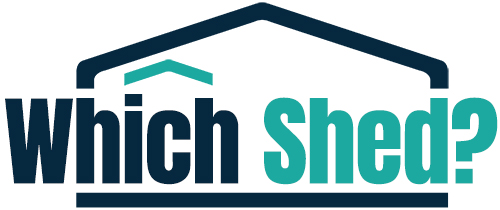Featuring dimensions of 10′ x 10′ (3.05m x 3.05m), the Classic Swiss Chalet Playhouse offers a roomy wooden Wendy house. It comes equipped with an attached 3′ porch embellished with ornamental railings, a stairway leading to an internal upper level, and a spacious 4’11” x 7’6″ elevated sleeping area.
Crafted from high-quality 12mm tongue and groove shiplap timber, this deluxe playhouse guarantees a sturdy framework and an exceptionally pleasing aesthetic. The floor and peak roof are constructed with the same top-notch 12mm tongue and groove material, with the roof further featuring a protective felt layer to ward off rainfall.
Access to the interior is through a solitary entrance that sports antique-style hardware in black, comprising a handle, latch, hinges, and a stylish diamond-patterned window. Along with the 4 Georgian-style fixed windows, 2 of which are dormer, these elements flood the playhouse’s inside with natural light. The windows are made of acrylic, a durable and lightweight alternative to traditional glass.
In adherence with the EN71 safety regulations, this children’s play area features a notably safety-oriented design. The 44mm x 27mm frame boasts carefully beveled edges, the bunk bed is equipped with a protective railing, the staircase has a hand rail, the entrance includes magnetic closures, and once inside, there is ample ventilation.
Measuring at 2810mm x 3050mm x 3050mm, this playhouse comes preserved with a dip treatment. Although retreatment is required initially after 6 weeks of assembly, subsequent annual treatments ensure its continued stunning allure. Opting for pressure-treated wood extends the anti-rot assurance to an impressive 15-year period. Moreover, we will uplift the cladding to a robust 15mm at no extra cost. Do remember that even with pressure treatment, waterproofing is necessary during assembly and regularly thereafter.
Backed by a comforting 1-year component warranty, straightforward assembly instructions are included. The top-tier wooden playhouse is also offered in an 8’x10′ dimension and enjoys complimentary delivery to the majority of UK destinations.
Please note that the measurements for cladding, floorboards, and framing provided are nominal (pre-machining). Consequently, there may be a variance of up to 1mm for cladding and floorboards, and up to 5mm for framing dimensions.
Key Features:
– 3′ attached veranda
– Stairs leading to upper level, including sleeping space
– Crafted from 12mm tongue and groove shiplap timber
– 12mm tongue and groove flooring
– 12mm tongue and groove roof with felt protection
– 4 acrylic windows
– Solo entrance with antique-style fittings
– Compliant with EN71 Safety Standard
– 1-year component warranty
– Upgrade to pressure-treated for a 15-year guarantee and COMPLIMENTARY 15mm cladding enhancement
– Free delivery to most UK destinations















































