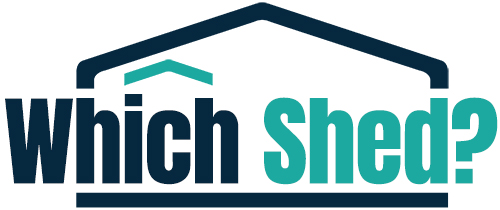The Garden Room Oswald Tailored Insulated has established itself as one of our most beloved and highest-selling garden spaces. Its stylish and contemporary design seamlessly blends with diverse outdoor environments. Every garden structure produced by Bards is meticulously crafted with the highest standard, and you have the flexibility to customize the design in various ways to showcase your individual taste. This particular variant of the Oswald features 14mm vertical cedar boards as its covering material. In contrast to some rivals, our garden room comes equipped with full insulation by default, covering the floor, walls & roof entirely.
Included in our standard bundles are the following attributes:
- Double UPVC Doors (Customizable width)
- 2 x Full-Length UPVC Fixed Casement Windows positioned at the front of the structure (T15 – 79.5 x 200.8cm WxH)
- Internal 9mm vertically grooved and primed MDF board cladding
- Robust EPDM rubber roof coating
- Additional 8mm laminated flooring with 3mm underlay
Various alternative window and door selections can be viewed in the accompanying literature, with these choices available on a price on application (POA) basis. You have the option to select between Aluminum or UPVC doors, with the UPVC variants coming in four different colors, all of which require minimal maintenance. Please note that the internals of the UPVC choices are in White shade. The doors and windows are constructed with top-notch carpentry and feature draft-proof sealed units. Additional upgrade possibilities include:
- Premium 12mm vertical T&G matchboard Internal cladding – POA
- Guttering & Downpipe
- Roof Windows
- Canopy Extensions – POA
- Internal Wall Partitions with supplementary doors
- External Cedar Plinth Kit to cover the timber base bearers
- Veranda with attached side wings – POA
- Outside Decked Area – POA
To personalize your structure with any POA option, kindly contact a member of our proficient sales team. The Oswald is designed to comply with most height planning regulations, but we strongly advise confirming this with your local authority. All doors fulfill insurance standards for locking. The Oswald series comes in various dimensions to cater to our customer’s needs, including buildings in an L-shape configuration. If the size you need isn’t listed, please get in touch for a personalized quotation.
As this is a fully bespoke structure, it is governed by tailored retail Terms & Conditions.
Our Wall Insulation entails:
- Exterior Cladding -14mm Cedar covering
- Air Gap – 12mm separation between external cladding and outer lining
- Outer Lining – Premium breathable membrane
- Insulation – 50mm Mineral wool insulation
- Internal Cladding – 9mm vertically grooved and primed MDF board
Our Floor Insulation consists of:
- 18mm tongue & groove matchboard floor decking
- Insulation – 40mm Sheet insulating material
- Additional 8mm laminated flooring with 3mm underlay
Our Roof Insulation includes:
- EPDM Firestone rubber roofing, single sheet system, mechanically affixed
- Roof Frame with Boards
- Outer Lining – Premium breathable membrane
- Insulation – 50mm Mineral wool
- Internal Cladding – 9mm vertically grooved and primed MDF board
Electricity – In case you require electricity in your building, we recommend having an Electrician (chosen by you) present on-site for approximately an hour during installation to carry out the initial setup, and to return for the final configuration once the building is finished. Please be aware that we do not supply or install any electrical sockets or lighting as part of our service.















































